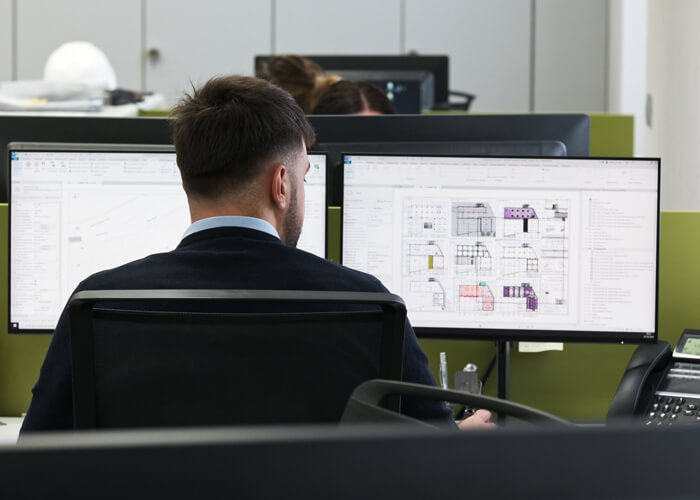Building Information Modeling

This approach makes it possible to create a single three-dimensional model of the work, which is then shared and worked on by various professional figures, depending on their competences. This makes it possible to manage the entire project in an integrated way, avoiding unwanted interference between different contributions and guaranteeing ease of access to the data, which is more effective for all users involved.
Traditional methods of surveying large environments often require a lot of time and also
produce inconsistencies between the measurements and the reality of the objects in the
space.
Laser scanners, on the other hand, use infrared laser technology to
produce detailed 3D images in just a few minutes.
The images are made up of millions of 3D points, known as point clouds.
The technicians carry out the laser scanner survey by emitting a beam of laser infrared
light on a rotating mirror that paints the environment with light.
The scanner head rotates, moving the laser across the object or area.
Objects in the path of the laser reflect the beam back towards the scanner, providing
the geometry information that is interpreted as 3D data.
In addition to measuring distance, laser scanners also take horizontal and vertical
measurements, providing a full range of measurement data.
LGA Engineering uses the latest generation laser scanners and invests every year in the SCAN TO B.I.M. methodology to be able to use increasingly innovative and increasingly accurate software. In fact, starting with a laser scanner survey makes it possible to reduce the amount of interference during the design phase.
The acronym B.I.M. means Building Information Modelling and refers to the digital design methodology, comprising the 3D model in all areas, starting from architectural design, through to structural design and plant engineering. The cornerstone of the B.I.M. methodology lies in the possibility of creating a single B.I.M. model for interdisciplinary coordination that is shared by all the subjects involved in a project, including designers, project managers, companies, and clients. This model contains information on the entire life cycle of the work, from design to maintenance, until reaching decommissioning.
Since its early years, LGA has decided to fully invest in the B.I.M. methodology, abandoning the old CAD design methods. In fact, thanks to the B.I.M. design, it’s possible to manage interference completely, considering every aspect making it possible to minimise errors, allowing construction on site to progress much more smoothly and quickly.
In a process managed using the B.I.M. methodology, works management is the natural consequence of parametric design. In fact, the timetable and WBS of the entire project are drawn up during the design phase. It is then the task of the works manager to check the progress on site on a daily basis and make any necessary adjustments. Coordinating activities makes it possible to manage the dynamics of the site according to new analysis and optimization methods. This methodology makes it possible to quickly and easily manage any bottlenecks that may arise during the construction phase.The B.I.M. model can be updated using the notes made directly by the works manager and the company. Works management involves extensive collaboration between the works management and all professionals involved. Being able to coordinate the digital model with the real construction site accurately is key to supervising the works without amplifying errors that are typical of traditional design and construction management methodologies.